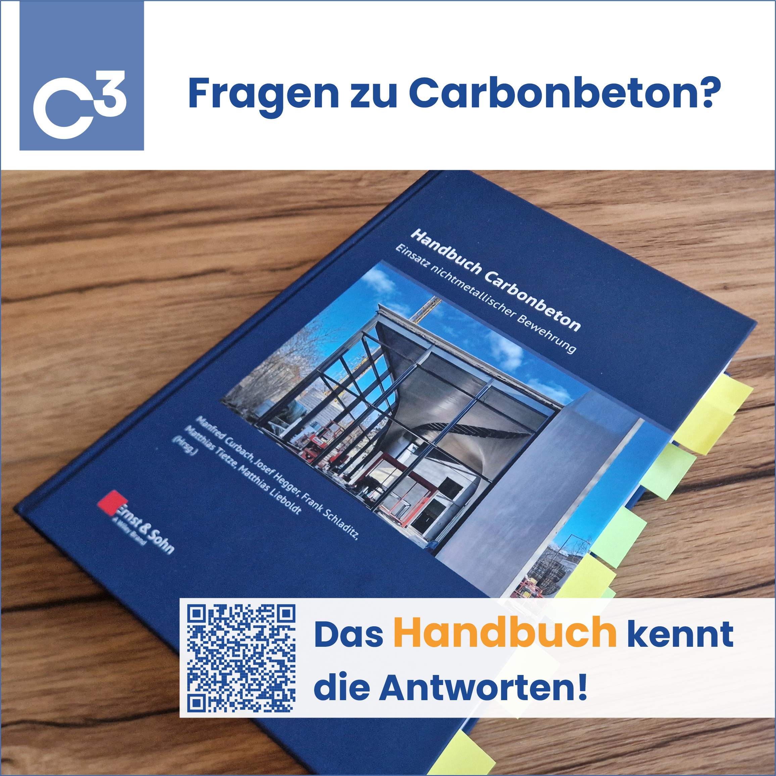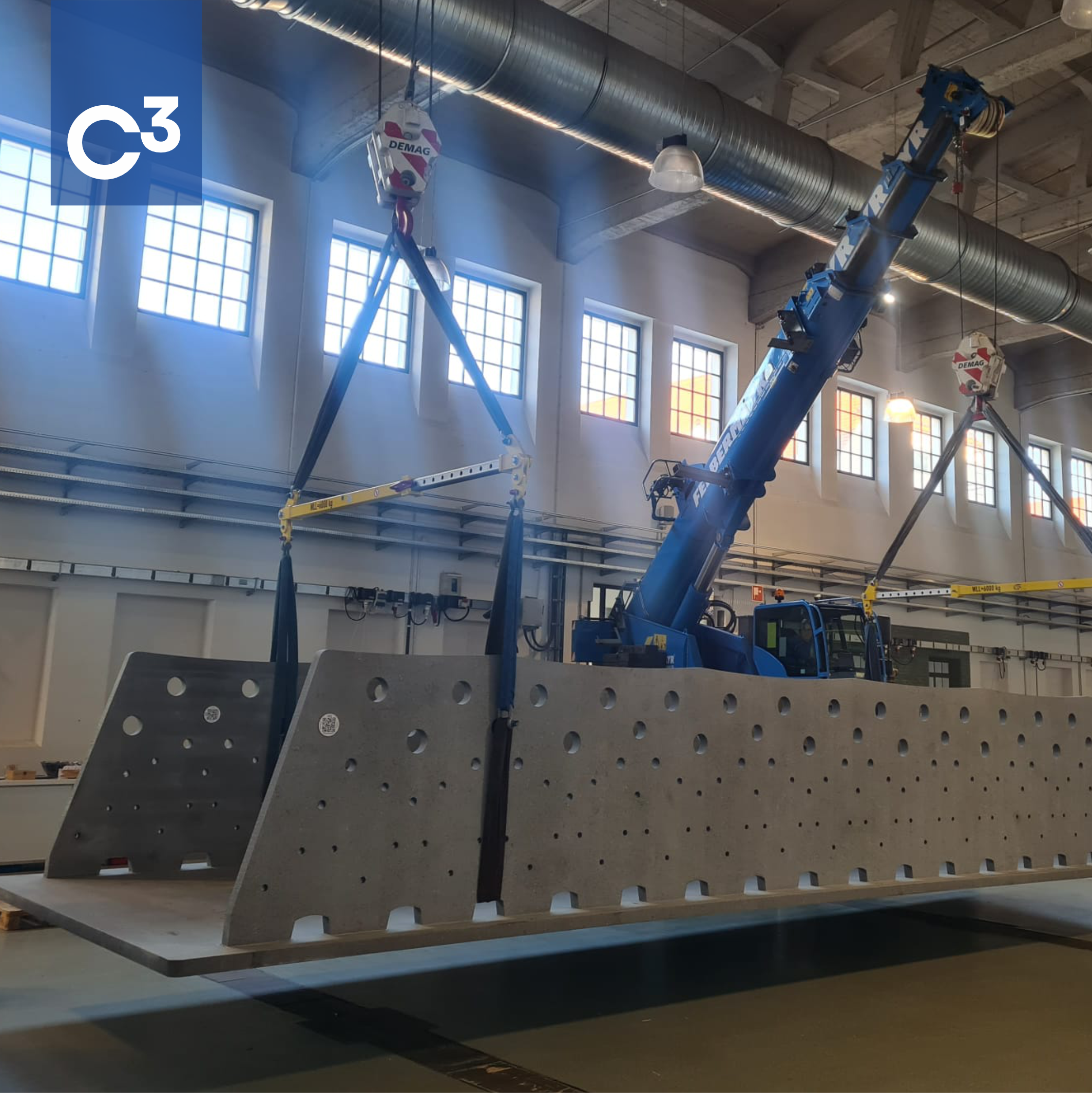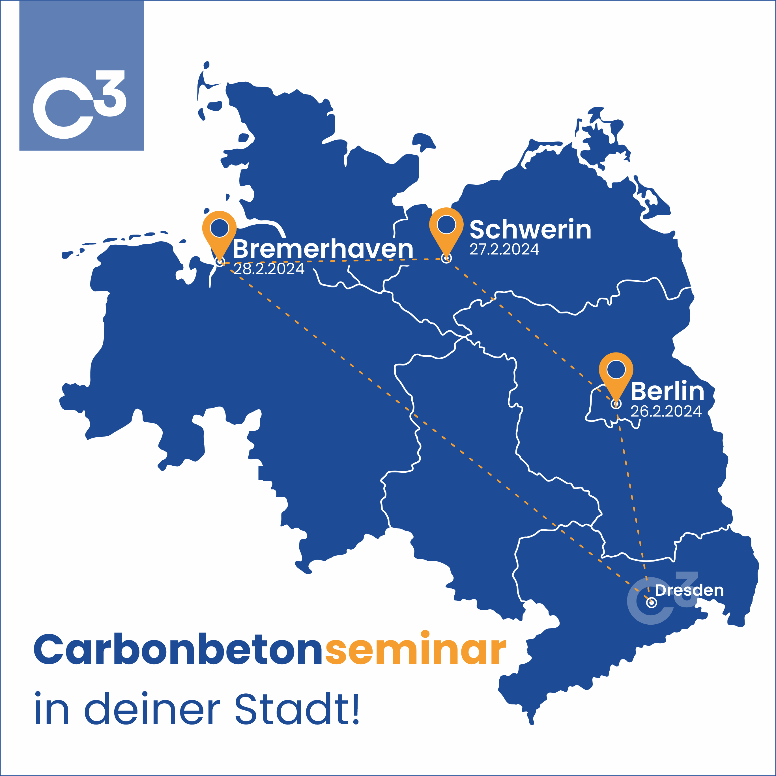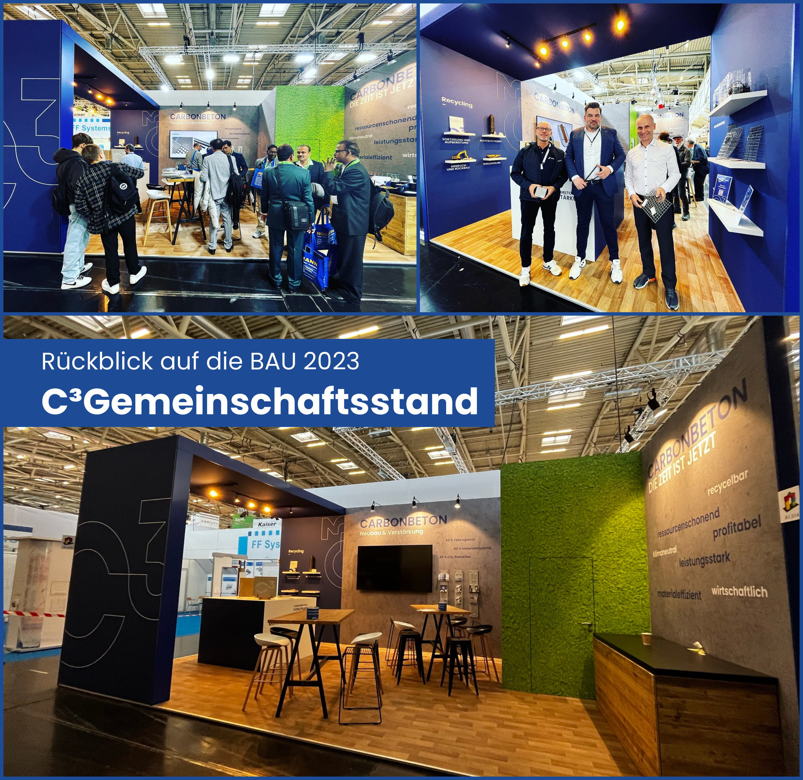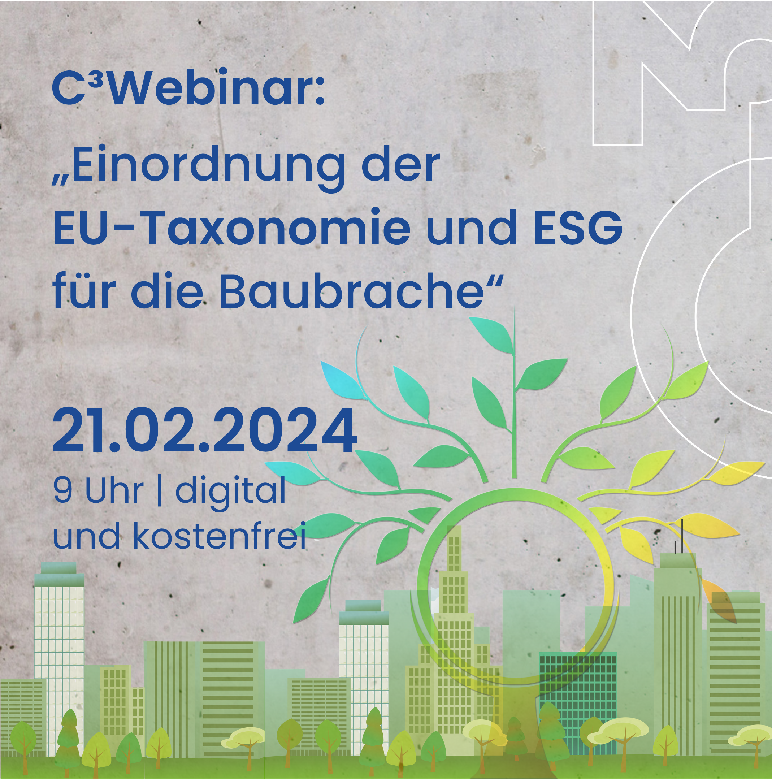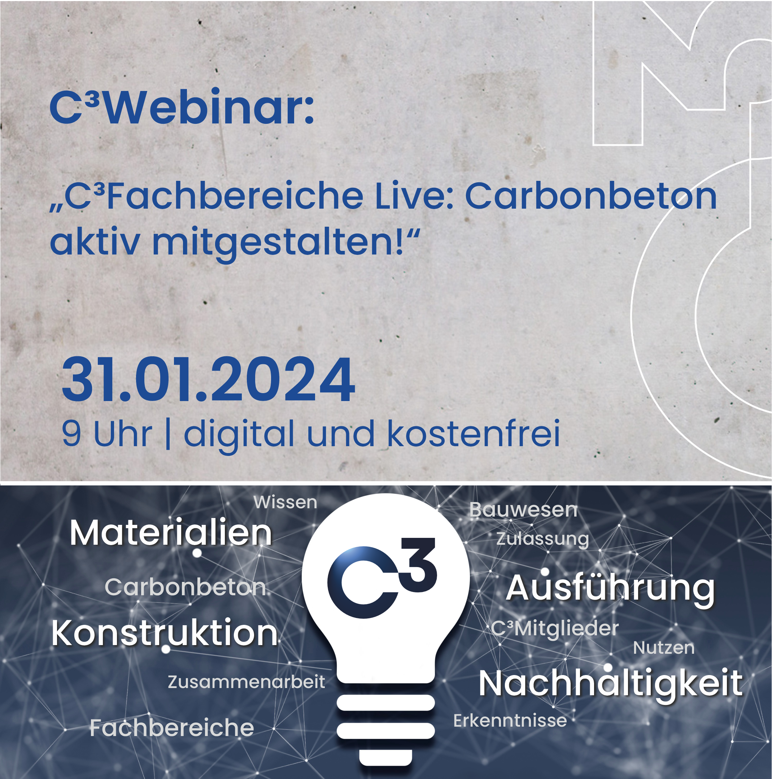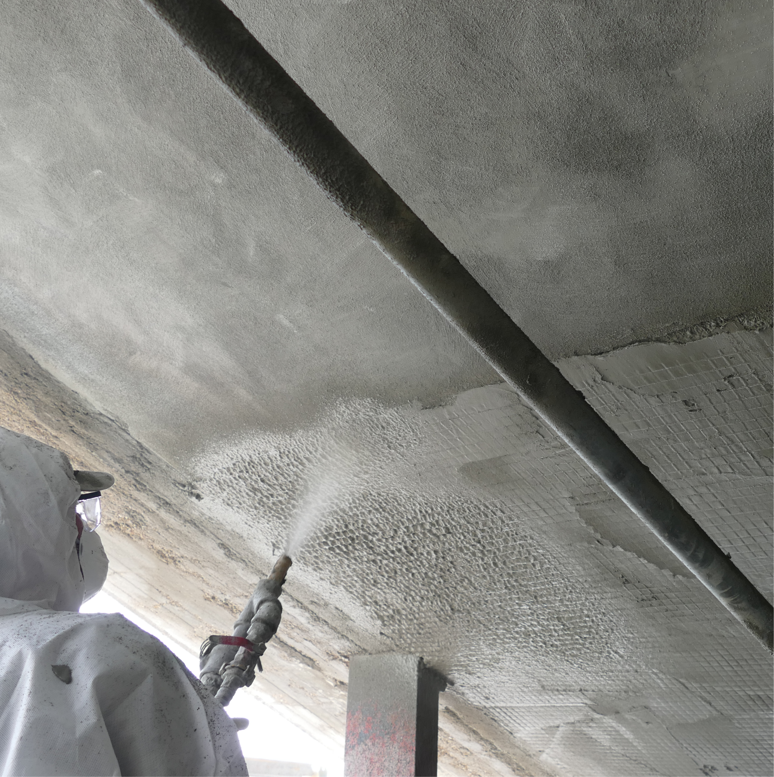Carbonbeton
RAL Registrierung
–
Um bei der Anwendung von Carbonbeton den Einsatz von Gefahrenstoffen zu vermeiden, hat der C³‑Verband frühzeitig eine RAL-Registrierung initiiert. Die RAL‑RG 351 stellt sicher, dass im Bauwesen für den Einsatz von matten- und stabförmigen Bewehrungen im Betonbau ausschließlich Kohlenstofffasertypen eingesetzt werden, die aufgrund ihres Bruchverhaltens oder ihrer Fasermorphologie im Lebenszyklus zu keiner gesundheitlich relevanten Freisetzung von Faserstäuben führen können. Somit haben Hersteller und Produzenten von Bauteilen und Bauwerken aus Carbonbeton die Möglichkeit, den Kunden aber auch ihren Partnern aus der Liefer- und Wertschöpfungskette mit einem Nachweis Sicherheit zu vermitteln …



